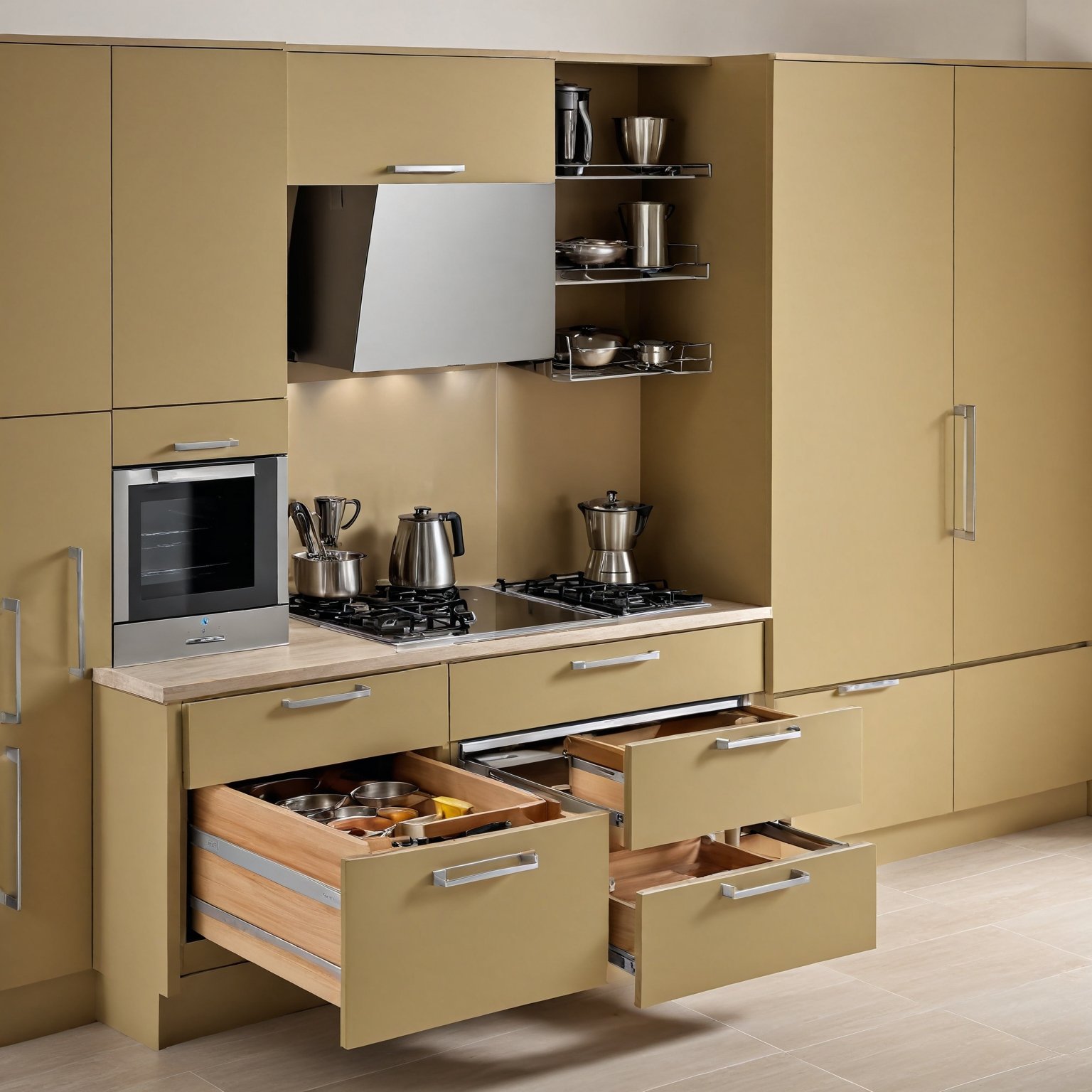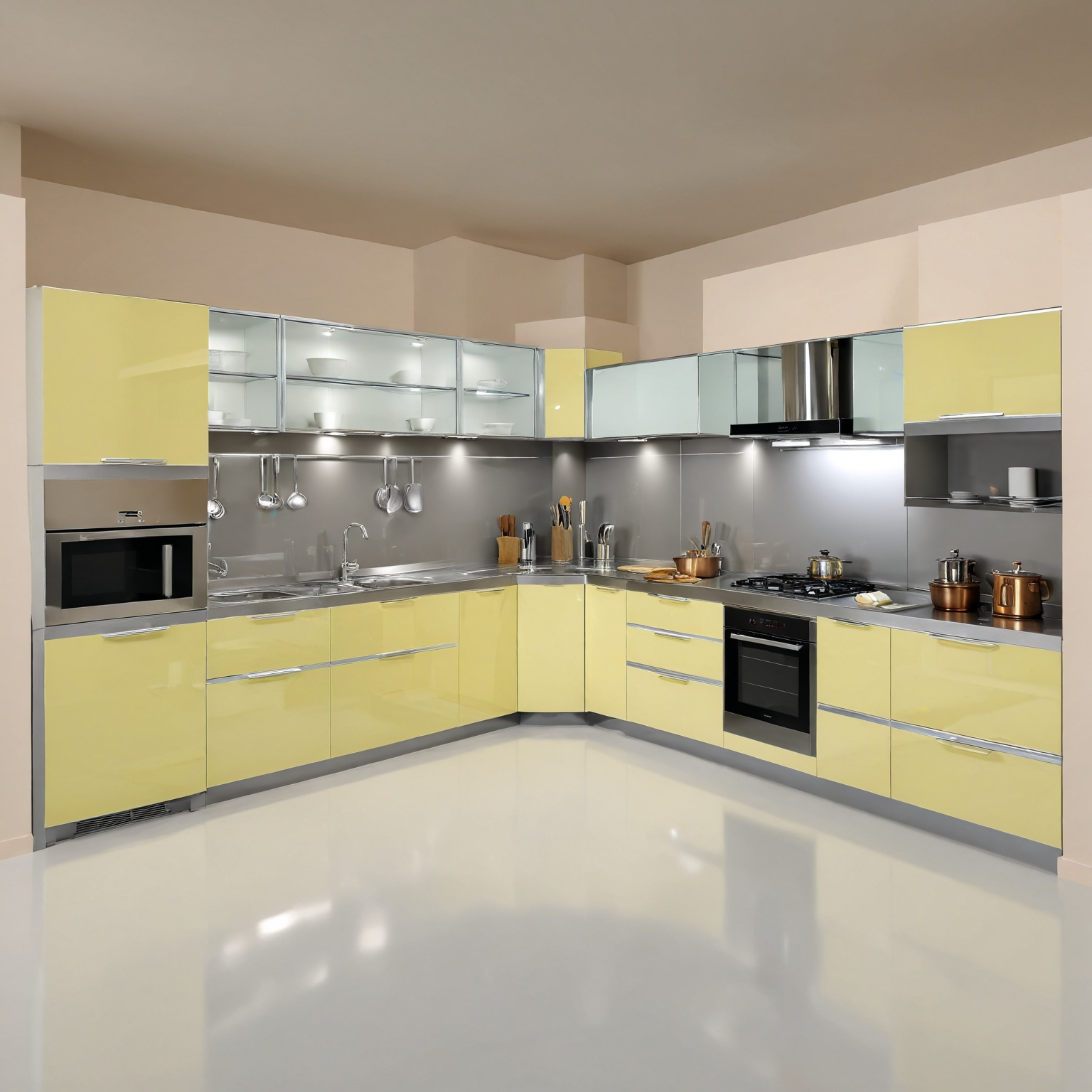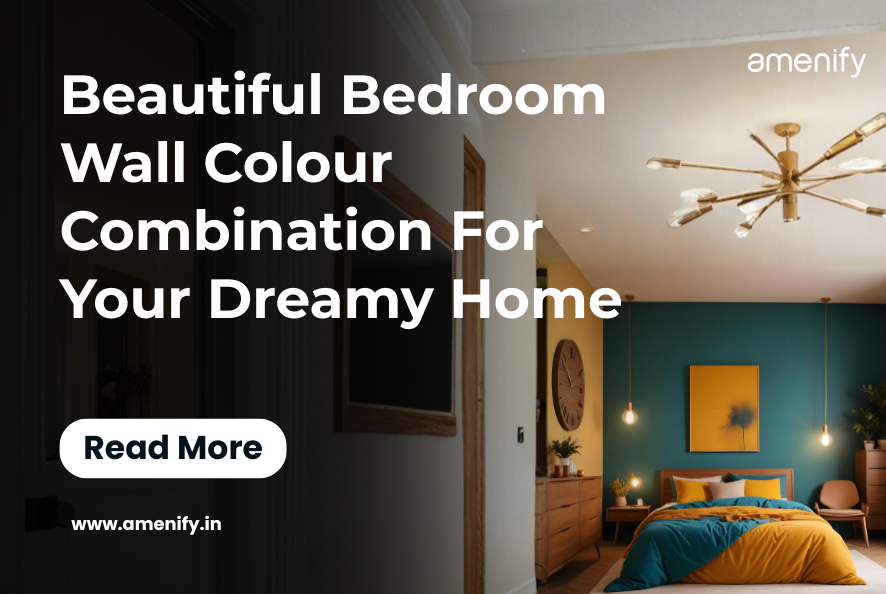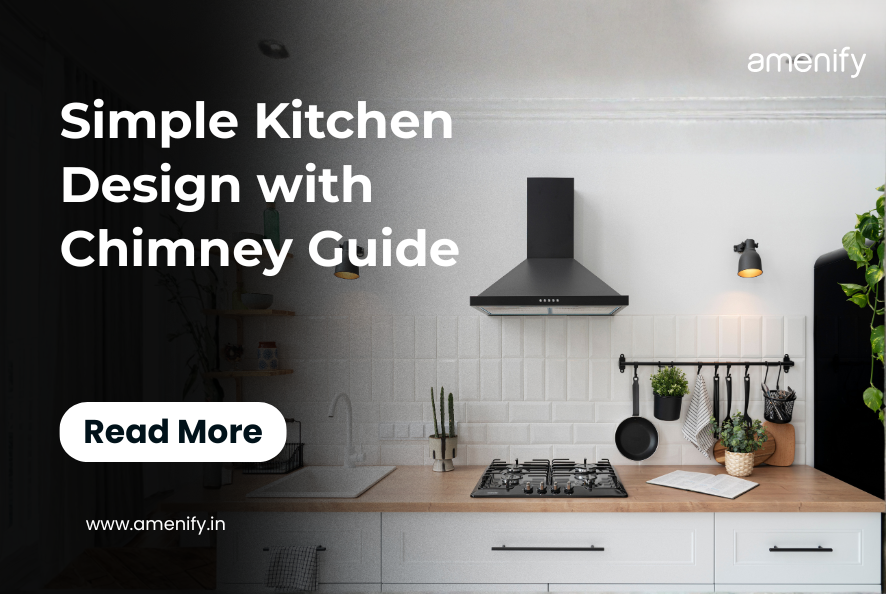10 Small Modular Kitchen Design Ideas for Indian Homes
Designing a small modular kitchen that combines functionality and style can be challenging, especially in Indian homes where space is often at a premium. The good news? Modular kitchen designs for small kitchens have evolved to offer innovative solutions for every corner of your home. From maximizing storage to creating aesthetic appeal, these ideas cater to all your needs.
At Amenify, we specialize in transforming compact spaces into functional masterpieces. Here are 10 small modular kitchen ideas tailored for Indian homes that will leave you inspired.
10 Small Modular Kitchen Ideas Perfect for Indian Homes
1. L-Shaped Layout
Efficient and stylish L-shaped modular kitchen design for small spaces.
The L-shaped kitchen design is perfect for a small modular kitchen design. It utilizes two adjacent walls to create a highly functional cooking space while leaving enough room for free movement. This design is versatile and works well in both open and closed kitchens.
Benefits:
Maximizes corner space, allowing for smart storage solutions.
Provides flexibility to accommodate appliances and workstations.
Suitable for open-plan layouts, making it ideal for modern homes.
2. Smart Drawer Systems
Organize your small modular kitchen with innovative smart drawer systems.
Investing in smart drawer systems can significantly improve the organization of your modular kitchen for small space. These systems include pull-out drawers with specialized compartments for utensils, spices, and cutlery, making your kitchen clutter-free.
Benefits:
Provides quick and easy access to items.
Ensures everything is neatly organized.
Helps utilize every inch of available storage space.
Also Read: Best Kitchen Colour Combinations for Stunning Modular Designs
3. Reflective Surfaces
Enhance your modular kitchen with reflective surfaces for a spacious look.
Using reflective surfaces like glossy laminates, tiles, or glass can enhance the look of your small modular kitchen design. These surfaces bounce light around the room, making it appear larger and brighter.
Benefits:
Creates an illusion of a more spacious kitchen.
Adds a sleek, modern aesthetic to your kitchen.
Easy to clean, ensuring long-lasting shine and appeal.
4. Compact Modular Island
A compact island transforms this mini modular kitchen into a multi-functional space.
A mini modular kitchen can greatly benefit from a compact island. This element acts as a multi-functional centerpiece, offering extra countertop space for meal preparation and storage beneath for utensils and appliances.
Benefits:
Adds valuable storage and workspace.
Creates a casual dining or snack area.
Perfect for compact kitchens with open layouts.
5. Vertical Storage
Maximize space in your small modular kitchen with vertical storage solutions.
For a small space modular kitchen design, utilizing vertical storage is essential. Tall cabinets, open shelves, or wall-mounted racks can store rarely used items, freeing up countertop space.
Benefits:
Makes efficient use of wall space.
Keeps countertops tidy and clutter-free.
Ideal for storing large pots, pans, and jars.
Also Read: Escape the Kitchen Nightmare: Top 7 Cupboard Materials
6. Galley Kitchen Layout
Streamlined galley kitchen layout for small modular kitchens with optimal workflow.
The galley kitchen layout is a timeless choice for modular kitchen designs for small kitchens. It features two parallel countertops, making it highly efficient for cooking and cleaning tasks.
Benefits:
Streamlines the workflow with a simple and functional design.
Works well in narrow spaces.
Offers plenty of storage and workspace along both sides.
7. Built-in Appliances
Sleek built-in appliances save space and enhance functionality in small modular kitchens.
To save precious countertop space, incorporate built-in appliances like ovens, microwaves, and dishwashers. These are seamlessly integrated into cabinets, maintaining a neat and modern look.
Benefits:
Keeps the kitchen organized and clutter-free.
Enhances the visual appeal of your small modular kitchen.
Provides advanced functionality while saving space.
8. Corner Optimization
Innovative corner storage ideas for an organized modular kitchen in small spaces.
Corners are often underutilized in kitchens, but with innovative solutions like carousel units, pull-out racks, or corner drawers, you can make the most of these areas.
Benefits:
Utilizes dead space effectively.
Offers easy access to stored items.
Maximizes storage in a compact kitchen.
9. Compact Design with Glass Elements
Add elegance and openness to your mini modular kitchen with glass design elements.
Glass elements, such as cabinet doors, partitions, or tabletops, can create a sense of openness in your small modular kitchen design. This is especially helpful in kitchens with limited natural light.
Benefits:
Makes the kitchen appear larger and less confined.
Adds a touch of sophistication to the overall design.
Blends seamlessly with other materials like wood or metal.
10. LED and Bright Lighting
Brighten up your small modular kitchen with LED lighting for better visibility and ambiance
Lighting plays a crucial role in enhancing a modular kitchen for small space. Install under-cabinet LED lights, pendant lights, or bright ceiling fixtures to create a well-lit cooking environment.
Benefits:
Improves visibility for meal preparation.
Creates a warm and inviting atmosphere.
Energy-efficient, reducing long-term electricity costs.
How Amenify Can Help You in Designing the Perfect Modular Kitchen?
At Amenify, we believe every home deserves a kitchen that blends functionality with elegance. Our experts specialize in Indian style small modular kitchen designs that cater to your space and lifestyle. Here’s how we can help:
Tailored Designs: We create layouts that maximize your space while reflecting your unique taste.
Quality Materials: From laminates to built-in appliances, we use only premium materials.
End-to-End Service: From planning to execution, our team ensures a seamless experience.
Affordable Solutions: We offer budget-friendly packages for compact kitchens.
Final Design Thoughts
Designing a small modular kitchen doesn’t mean compromising on style or functionality. With the right layout, innovative storage, and thoughtful details, you can create a space that’s both practical and beautiful. By integrating elements like vertical storage, reflective surfaces, and smart drawer systems, your kitchen can become a hub of efficiency and elegance.
Ready to transform your kitchen? Contact Amenify today to explore customized solutions for your mini modular kitchen needs. Let’s create a space you’ll love!
FAQs
-
The cost of a small modular kitchen typically ranges between ₹50,000 to ₹3,00,000, depending on materials, finishes, and appliances used.
-
To create a small modular kitchen, optimize the layout (e.g., L-shaped or galley), use smart storage solutions like vertical shelves, and integrate built-in appliances for space efficiency.
-
An L-shaped layout or galley kitchen layout is ideal for small spaces, as they maximize functionality while keeping the kitchen streamlined.
-
A 10x10 kitchen layout refers to a standard modular kitchen design where counters, cabinets, and appliances fit within a 10 feet by 10 feet area, offering a compact yet functional workspace.








































